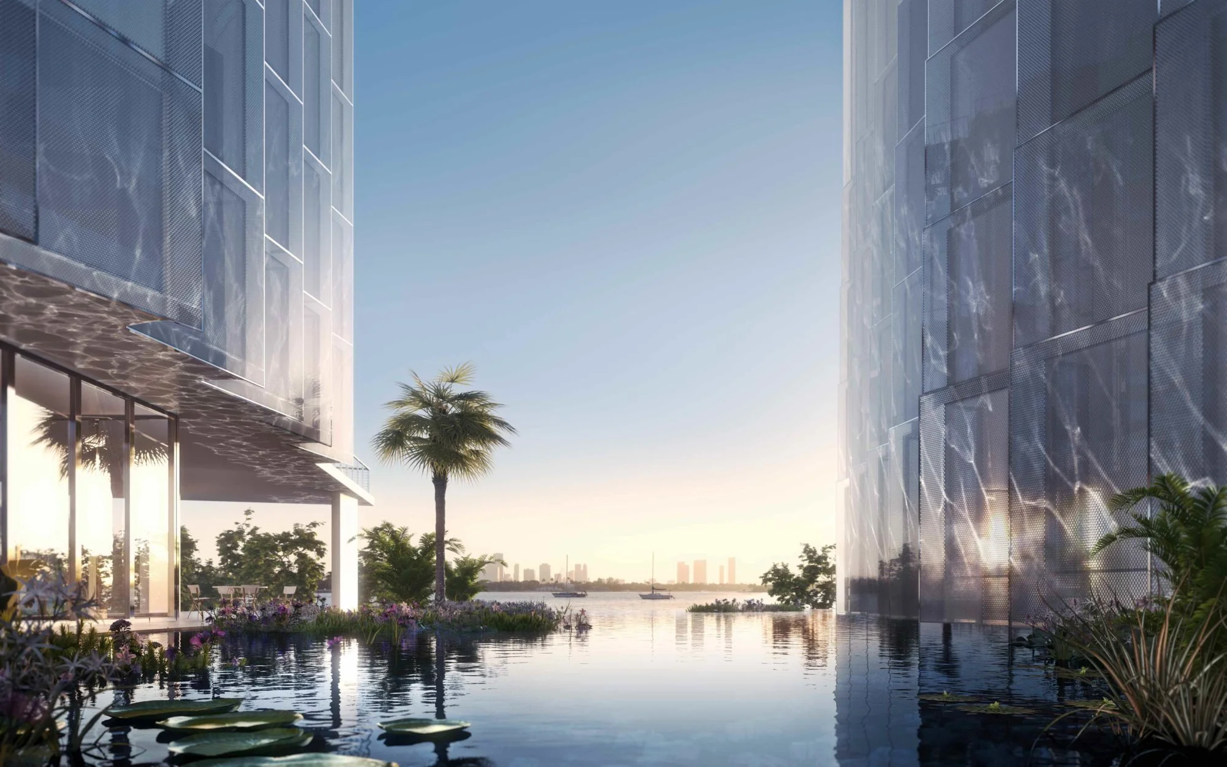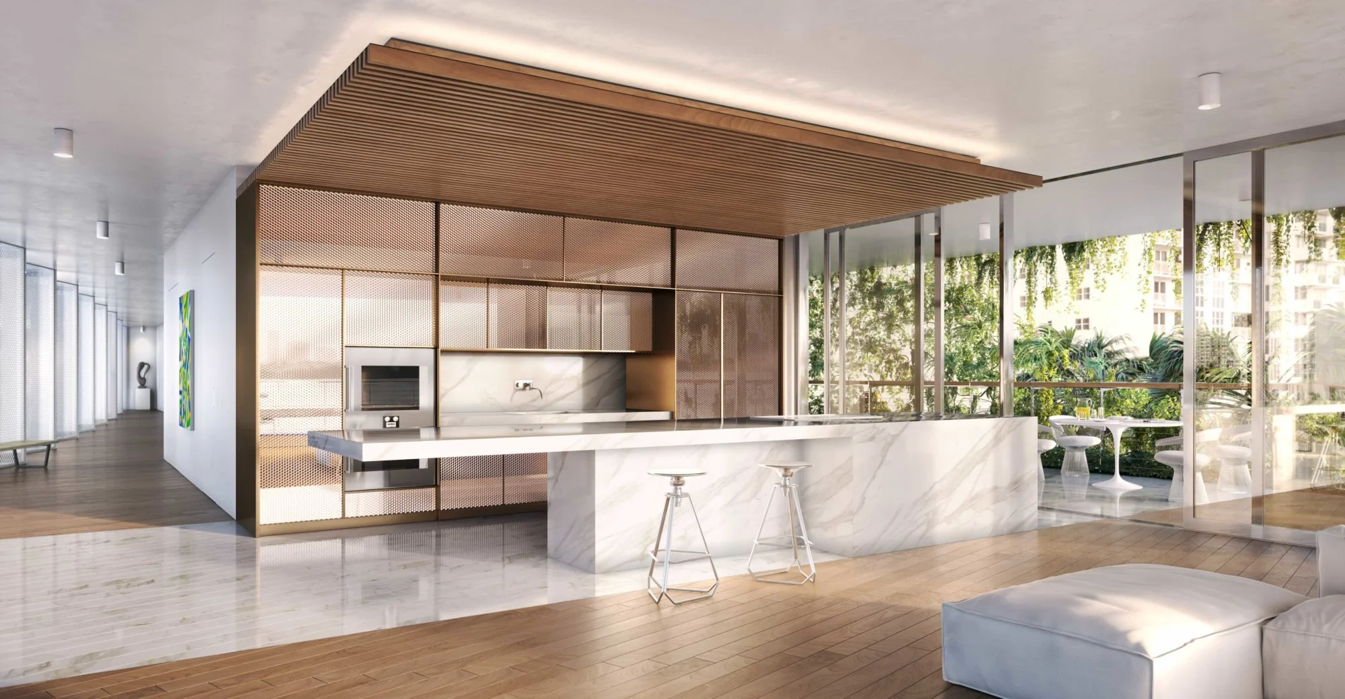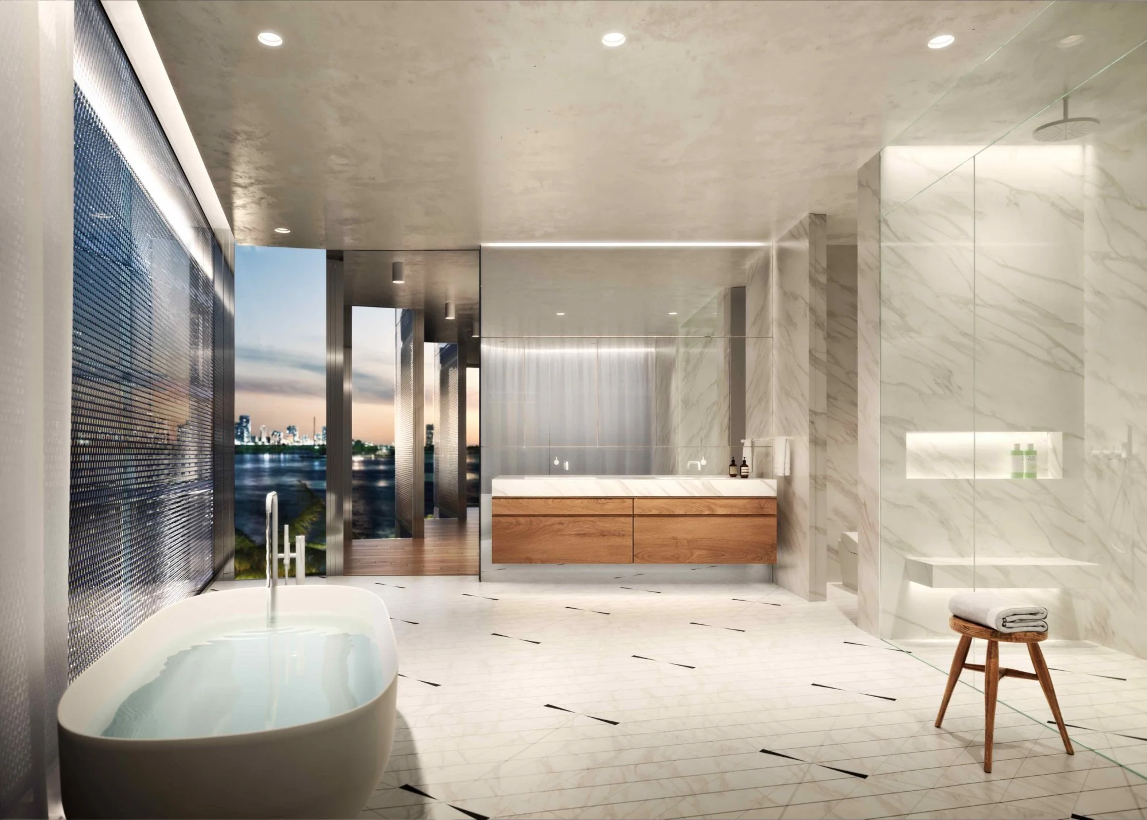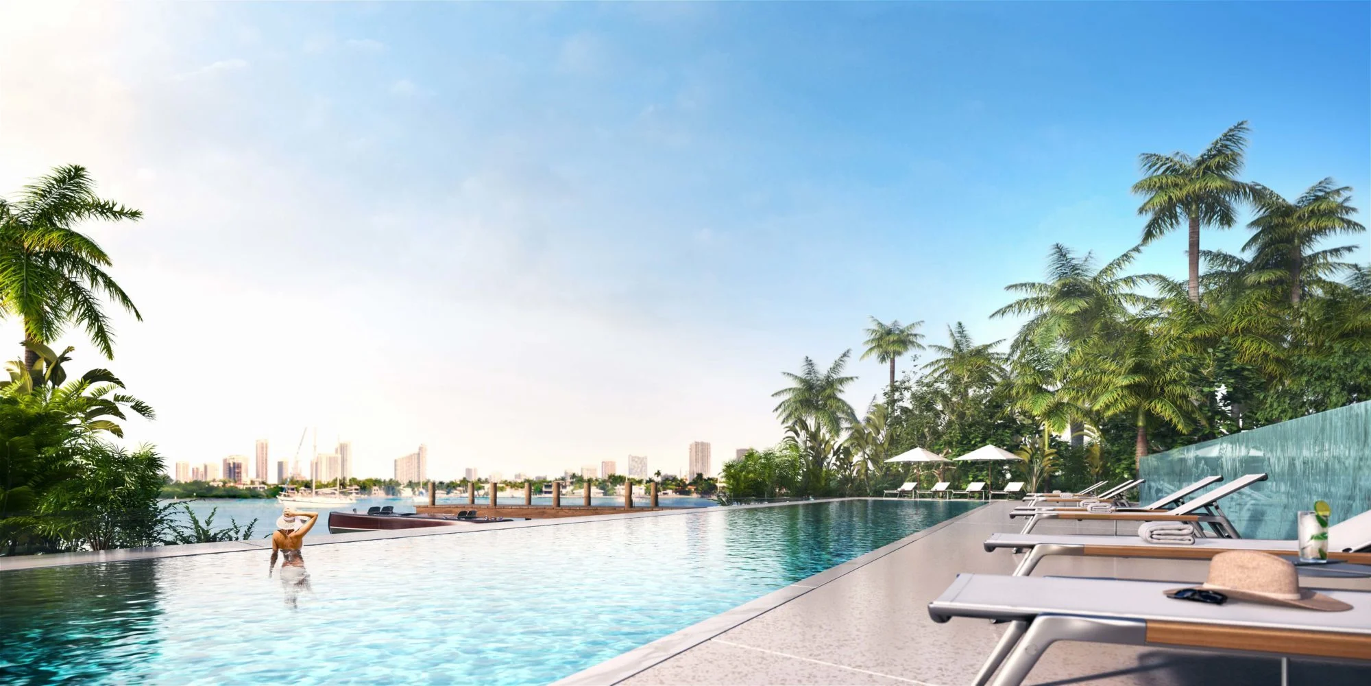JDS Development Group
In partnership with JDS Development Group
JLP Media produces best-in-class content for partners, capturing the creativity of what they do. JDS Development Group is a real estate development firm based in New York City that’s driven by a commitment to quality and innovation. Content produced by Surface Studios and written by Jennifer Leigh Parker.
A lagoon with a view of Biscayne Bay between Monad Terrace's two buildings. (Image: Courtesy JDS Development Group)
Jean Nouvel needs little introduction. The 71-year-old Pritzker Prize laureate, whose work ranges from the Institut du Monde Arabe in Paris to Barcelona’s Torre Agbar tower, is widely regarded as one of the great living architects. Though he has built projects around the world, the architect recently broke ground on his first in Miami Beach, a city experiencing significant economic and cultural growth.
“It has always been important to me to put the spirit of place in my work,” Nouvel says, sitting in a model kitchen, dressed all in black like a French Johnny Cash. “Here in Miami, I wanted to create a building that is like the reflection of the sun on the water.”
With this vision in mind, Nouvel teamed up with JDS Development Group to create Monad Terrace, a collection of 59 individually-designed residences currently under construction on the Biscayne shores in the relatively quiet district of South Beach Bay. In the context of Miami’s dominant art deco architecture, the project is a step in a very different direction—and one that is designed to thrive despite rising sea levels. Comprised of two buildings, 14 and seven stories high, respectively, Monad Terrace will sit 13 feet above sea level. It is the city’s first residential building designed to meet new climate-conscious building codes.
Rendering of Monad Terrace viewed from Biscayne Bay. (Image: Courtesy JDS Development Group)
“Miami Beach is seizing this opportunity to raise the bar for development and design,” says Simon Koster, an engineer and principal at JDS. He credits Miami Beach mayor Philip Levine and city engineer Bruce Mowry with setting rigorous elevation standards. “We’re trying to build something that will be an iconic landmark for generations to come,” Koster says. “The city knows coastal construction needs to evolve.”
Rendering of the porte cochere at Monad Terrace. (Image: Courtesy JDS Development Group)
At the same time, Nouvel’s design is more evocative than imposing. His plan picks up the subtropical environment’s natural interplay of transparency and light.
The result is a geometric configuration of burnished metal and polished glass, which disappears into the native Bougainvillea and Passion vines growing on Monad’s north and south sides. These vertical gardens, a signature of the architect, create a living facade that provides shade and privacy for the buildings’ terraces.
A metal screen enclosed by glass panels will reflect light into residences at Monad Terrace, while also providing privacy. (Image: Courtesy JDS Development Group)
Nouvel’s work doesn’t stop at the walls. At Monad, the kitchens, bathrooms, and living spaces are all designed by his namesake firm, Ateliers Jean Nouvel. The spaces will blend white marble, light hardwood flooring, and brushed bronze accents, reflecting Nouvel’s fervent belief in “stylistic continuity.”
Flowing straight through the middle of both buildings will be a naturally filtered reflecting lagoon, framed by plants and floating lily pads. This water garden serves as a visual connection between neighborhood life along West Avenue and Biscayne Bay, and is purposefully centered at Monad’s heart. The wooden sun decks, boat docks, a hot tub, and a 116-foot swimming pool that surround it blur the line between indoor and outdoor living.
A sample kitchen at Monad Terrace. (Image: Courtesy JDS Development Group)
A rendering of a sample residence at Monad Terrace. (Image: Courtesy JDS Development Group)
A sample master bedroom at Monad Terrace. (Image: Courtesy JDS Development Group)
These bodies of water are intentionally placed to reflect and scatter natural light throughout garden areas and into living spaces through glass panels that enclose a silvery metal screen. Its honeycomb pattern is designed to capture, diffuse, and reflect incoming light, as well as to ensure privacy.
“Architecture is a question of context,” Nouvel says. With this project, he aims to reconcile the realities of a coastal site with a vision for the future. In the narrative of Miami’s architectural evolution, Monad Terrace will write its own chapter.
A rendering of a pool at Monad Terrace. (Image: Courtesy JDS Development Group)







